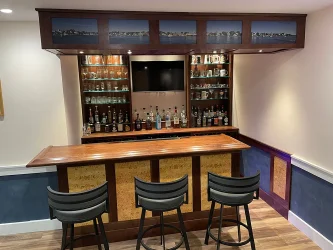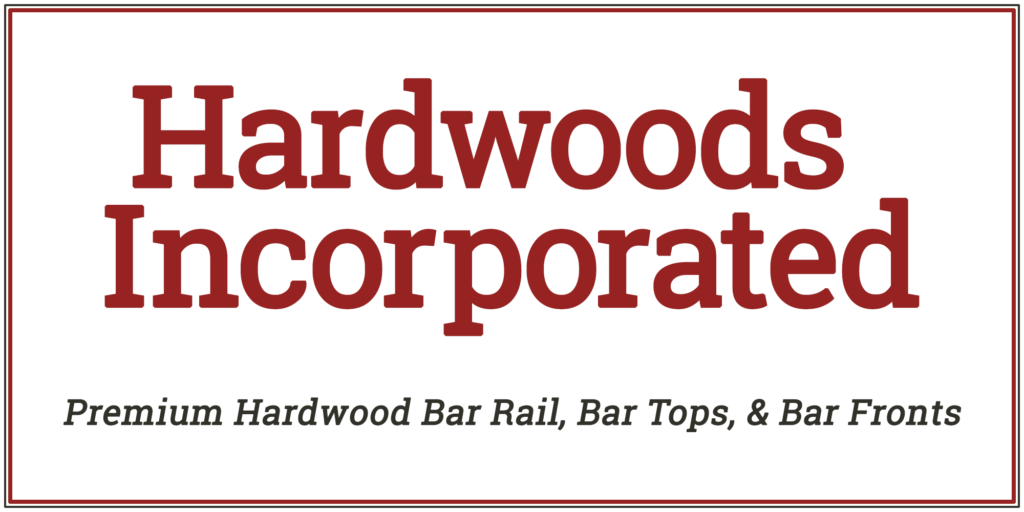


You’ve decided to build your own home bar and have figured out where you’ll locate it and some basic measurements. Now, it’s time to begin sketching out the rough design for your bar, adding and subtracting features. Before you get started, you’ll need to know the basic parts of a typical bar:
The front bar is exactly what it sounds like – The front of the bar. This is the area where your guests will sit and sip their drinks. Of all the areas of your home bar, this is the one where design and guest comfort should be foremost in your mind. You want to make sure your guests have adequate space for their comfort. We recommend 42” for your total bar height – to accommodate 12” of space between the standard 30” tall bar stool and the bottom of the bar top.
There are several basic parts of the front bar:
This is the main slab where drinks, food, and your guests’ arms rest. It can be made of wood, granite, or any other solid, non-porous surface. Most bar tops are 16-18” wide to provide ample room for serving and holding drinks and other items.
Check out Hardwoods’s in-stock bar top slabs!
The bar wall is the vertical piece that supports the bar top and separates the front bar from the back bar. It usually is made of wood, but can be made of concrete, stone, or other solid surface depending on the look desired. Most bar walls are 40 1/2” tall, though they can be taller or shorter. Bar walls are a great place to attach fluted columns or other trim for decorative purposes. Our fluted columns come in three pieces, with the center portion measuring 3/4” x 4 1/2” x 31”. The bottom plinth block is 1” x 4 1/2” x 7”, and the top cap block is 1” x 4 1/2” x 5”. They are made to fit the standard 40 1/2”-tall bar wall, but can be adjusted to fit any size bar wall and are up to 43’’ tall.
Fluted columns add flair to your front bar!
Bar rails are concave moldings placed at the edge of the bar top for a place for guests to rest their arms, to keep glasses and other objects on the bar top, and to give your bar a polished look. Our bar rails come in a variety of profiles and wood species, and can be made to fit any length of bar.
Get a professional bar look at home with our bar rail moldings!
Made from wood or metal, the foot rail is placed near the floor to give your guests an additional level of comfort. It typically is placed 5-8” off the floor.
Enhance your guests’ comfort with a foot rail!
The back bar is the business area of your bar. It’s where drinks are mixed and poured, and all your liquor, glassware, and other supplies are kept. You need enough room in the back bar to accommodate all the storage you need and to allow you ample space to move around. Ultimately, the back bar is about function over form. There are a few optional features you can add to your back bar for some additional style and functionality:
The glass rail is a flat piece of wood attached to the back of the bar top, meant to hold glasses as you mix drinks. Our glass rails come in a variety of wood species and can be made to fit any length of bar.
Add some extra space with a glass rail!
A drip edge attaches perpendicularly to the back edge of the glass rail. It is meant to catch spills and crumbs from the bar top and glass rail so they don’t fall onto the floor.
Protect your floors with a drip edge!
With the under bar, it is all about function. This is the area underneath your bar, in the back bar area, where you can install sinks, drink refrigerators, kegs, or even microwaves for those tasty bar snacks. Much of your basic glassware and mixers also will be stored under here, so typical under bars feature shelving.
At Hardwoods Incorporated, it is our goal to provide only the highest quality bar rails and bar parts, allowing you to build the bar of your dreams. Browse our in-stock bar parts, or contact us to discuss your special order.
"
"
Hey Paul,
Thanks for all your help! Bar top and radius corners turned out great!
03/14/2025
Bar rail worked out great! Next, I need some glass rack moldings, I know where to get it. Hardwoods Incorporated!
Jeff W. St Louis Missouri
03/11/2025

16134 Business Parkway
Hagerstown, MD 21740
© 2024 Hardwoods Incorporated
All Rights Reserved.
Our team has over 40 years of experience in actually building commercial bars, home bars, back bars, pub rails and related interior construction. We are passionate about every step of the process involved in crafting a custom bar, from selecting the right bar rails and parts, to designing and constructing your bar for optimal comfort and style.

Please check back soon!


Offer Valid
Dec 19 thru Dec 31, 2024
Use Code: DEC10OFF

OFFER EXCLUDES: TAXES, SHIPPING, CLOSEOUTS & SPECIALS. OFFER VALID AT TIME OF PURCHASE ONLY.